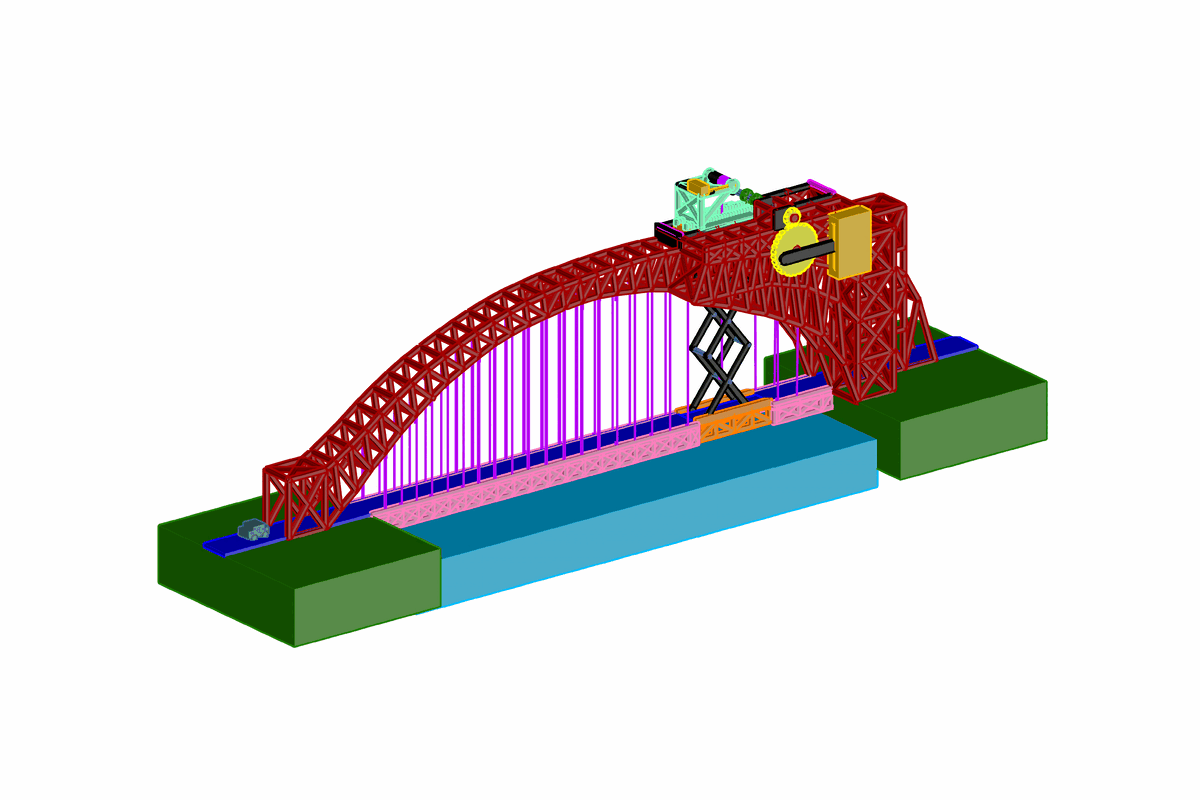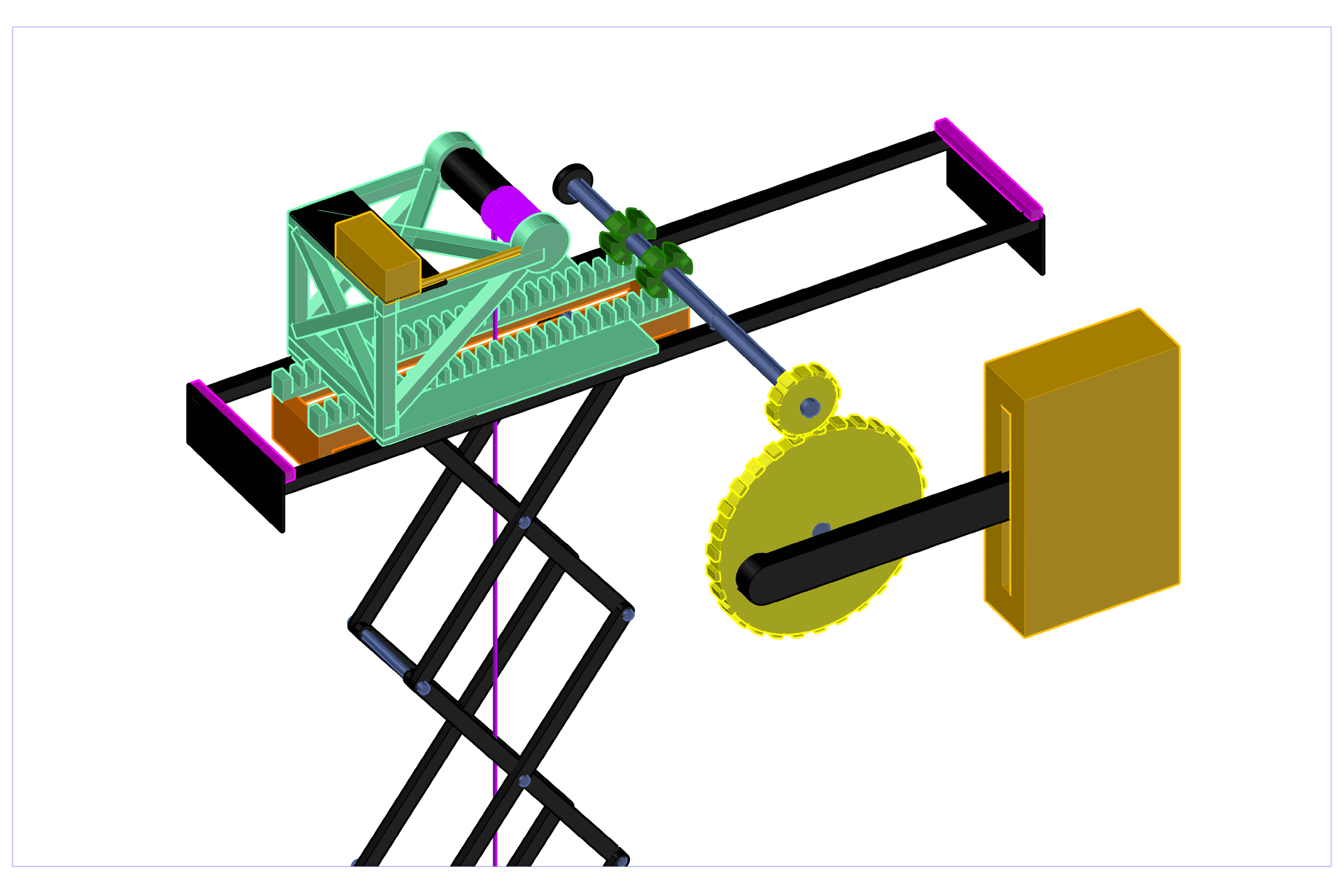
Project 1: Form and Function
Spring 2024
Design Criteria:
Pedestrian bridge, physically handicapped accessible, no slope greater than 1:12.
Span = 190'; Width = 12'; Clearance = 40'; Max. Height = 100’; Max. cable stay angle = 45 degrees, Compression tower min. width 10'
No Structural members can be longer than 20’ and shall be 1’ x 1’
Full project outline here


What I learned:
In this project I learned a vast majority of organization skills along with the concept of brainstorming prototypes or a structure and how to morph and design a moving component within and existing prototype. In addition to mechanical design in AutoCad, I also learned the basics of 3-D modeling using AuctoCad. Something that was not required for this project was the renders provided. I chose to dive into Lumion, a rendering software that can take any autocad or revit model and make it come to life.
Conceptual spans
Sydney Harbor Bridge - Arch Bridge type

The first stages of this project consisted of researching and choose one bridge in real life that represents one of the three main bridge types that were relevant to this project, that being Cantilever, Truss and Arch bridge types. Each of the three chosen were proven as great references for my nine prototypes seen on my 3x3 prototype table.
Howrah Bridge - Cantilever Bridge type

Railroad Bridge in Kyiv - Truss Bridge type

Movement analogies
The second stage of this project was to find five household items that have two or more hinges in a mechanical sense. The five items chosen were narrowed down to three after being approved by professor Betz. The three items that I went with were an eyelash curler, clothing rack and a wine bottle opener. We then took each item and 3-D modeled them and diagramed the functions of each item for a better understanding of their mechanics before incorporating them into our prototypes
.png)



Eye Lash Curler
Wine bottle opener
Clothes drying rack
Preliminary 3x3 prototype table
Combining the previous two stages was the third stage in development. Taking my three Conceptual spans and three household items and combining them via a 3x3 diagram containing 9 total prototypes. Critically thinking through this process was a challenge, incorporating the mechanism and function into the structure of the the existing bridge was challenging but not impossible
_edited_edited_edited.jpg)

Function animation
.png)
_edited.jpg)
Selected Prototype



Mechanical Component Animation
Here is a dissected and closer look at the mechanic components and how they work. The track is held up through the supports of the structure. The mechanism is able to glide smoothly along the track via industrial magnets that oppose each other. This again allows the structure to glide smoother similar to modern Japanese Metro systems..

Conceptual scene renderings
As an architecture student and designer, going out of your comfort zone to advance your skills is one of the most important things when it comes to learning new things and finding new ways to express your imagination. That's why in this project I dove into Lumion and got a sense of what it may be like to see this project in a real world setting.


